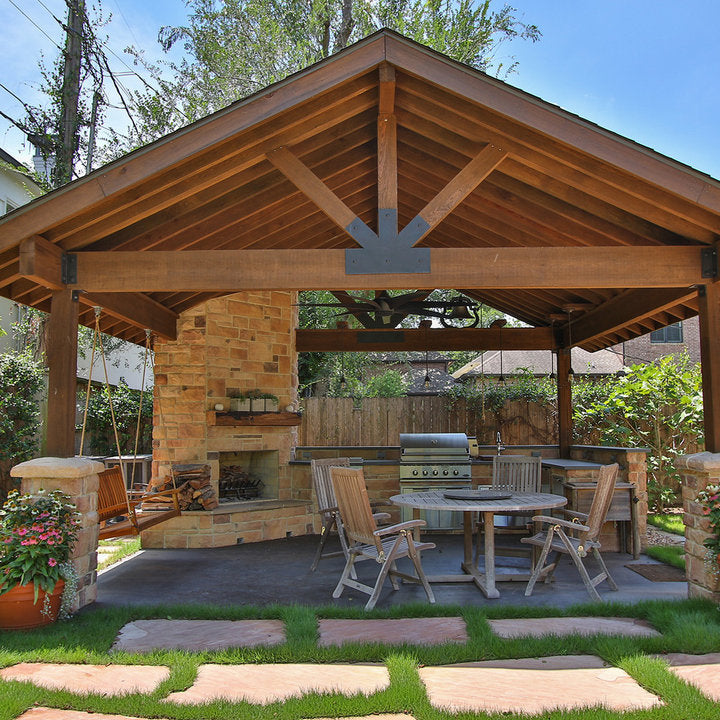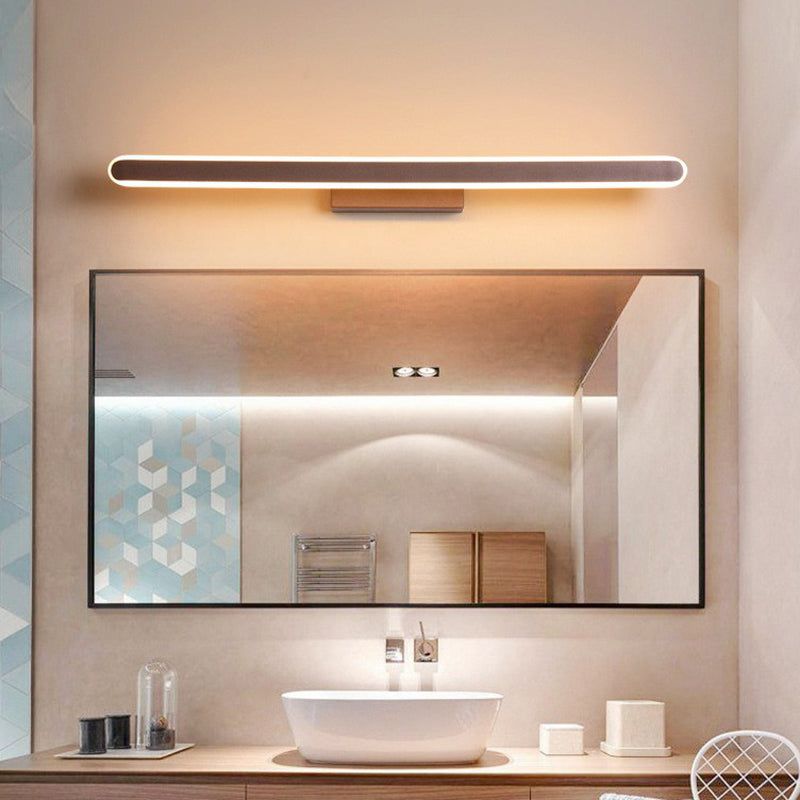We have come to expect so much from our gardens, so designing a patio well is vital. After all, they must simultaneously act as vibrant social hubs furnished for dining and entertaining, and areas for quiet moments of reflection to escape the stresses of the day.
Striking such a balance in your garden ideas takes careful consideration. Finding the perfect location is an important step when designing a patio; a spot that catches the light at the right time of day, but that is also conveniently situated close to the house or sufficiently equipped to provide everything you need.
The intended function of the space will ultimately dictate the outcome of the design.

1. How Do I Plan A Patio Layout?
Designing a patio layout should be determined by how you want to use it – and therefore the furniture it will house. So, if you plan to entertain regularly, you will want to consider what patio furniture you need – a dining set, a lounging set, or both – how big you need the furniture to be – in other words, how many people you might want to regularly host on it – and whether you need to incorporate patio cover ideas such as pergolas.
Then you need to plan for the negative space on the patio – or, the gaps and spaces between the different furniture, and between the furniture and the edges of the patio. Ideally, you want these negative spaces to be 3ft or 1m wide.
This gives you space to comfortably move around the patio without it feeling or looking cluttered and, especially if your patio is raised or terraced and doesn't have railings, means furniture – and those seated on it – are unlikely to topple off it.
The simplest way to design a patio that suits your needs exactly is to draw it out to scale. That way, you can plan in patio planting ideas such as beds, borders and pot positions right from the start, and even factor in space for any outdoor kitchen ideas you may have.
Using rope, you can create the boundary of your patio in your existing yard, too, to double check its dimensions.

2. What Is A Good Size For A Patio?
This largely depends on the size of your backyard and whether you want the patio to be an element or the dominant feature of its design. But as a general rule, you should again plan a patio's size for how many people it might regularly host – and usually, that means around 25 sq ft of space per person. So, if you are a family of five, that's a 125 sq ft patio.

3. Create Zones When Designing A Patio
Just as you would indoors, it is vital to plan the different zones for your patio right at the beginning of your patio's conception. If, for example, the outdoor dining area is best placed near your kitchen doors and you need to plan shade into the design, the time to work this into your plans is right now.
Similarly, you may want to create a lounging zone, surrounded by pots or scent-led flower bed ideas such as beds filled with aromatic herbs or fragrant climbers.
Zoning a patio is less important if you are happy to use it flexibly – but if you are designing a patio that's fixed, perhaps because it's a series of smaller patios on different levels, you need to consider its zones carefully from the outset.

4. Where to Position A Patio
There are three factors that will influence this choice: how you want to use your patio; where it will look best in your garden's design overall; and whether it is overlooked or not.
How you want to use the patio: if it's only for dining, a shady spot will suit, but if you are a sun worshipper, you will want to position your patio in a sunny spot. Conversely, if your entire backyard is sunny and you want to create a dining area in a particular area of it, you can use clever garden shade ideas to perfect the space.
Where it will look best: traditionally, patios are just outside the door to your backyard for convenience – but there is no reason, especially in a large space, not to have more than one garden. And, of course, if your only sunny space is at the end of the garden, and you can plant around the patio sympathetically to create a lovely view of it from the house, this may be your best option.
Patio positioning for privacy: patios need to feel private but that doesn't mean that you have to position it for privacy in your backyard as it is – there are plenty of garden privacy ideas you can employ to create a new, secluded space.

5. How to Budget A Patio Design
There’s the all important matter of money.
The hard landscaping is the most costly part of designing a patio – and while labor costs might be fixed, you can reduce or increase costs with different materials and design elements, such as railings, pergolas and walls.
Garden designer Cherry Mills MSGD advises: ‘There’s a vast range of natural stone and manufactured paving available at different prices. But remember to factor in the cost of preparing the ground for landscaping, laying the base material and the labor to install the paving.




1 comment
Clare Martin
It’s good that you suggested we create zones when designing a patio with the outdoor dining area placed near the kitchen doors and a separate lounging zone near flower beds. I’ve always wanted to have an outdoor space at home where I can relax or dine with my family, so I’m considering adding a patio in my backyard soon. I’ll be sure to keep this in mind while I look for a contractor working in Old Bridge to hire for my custom patio construction soon. https://ascreativemasonry.com/patios
It’s good that you suggested we create zones when designing a patio with the outdoor dining area placed near the kitchen doors and a separate lounging zone near flower beds. I’ve always wanted to have an outdoor space at home where I can relax or dine with my family, so I’m considering adding a patio in my backyard soon. I’ll be sure to keep this in mind while I look for a contractor working in Old Bridge to hire for my custom patio construction soon. https://ascreativemasonry.com/patios